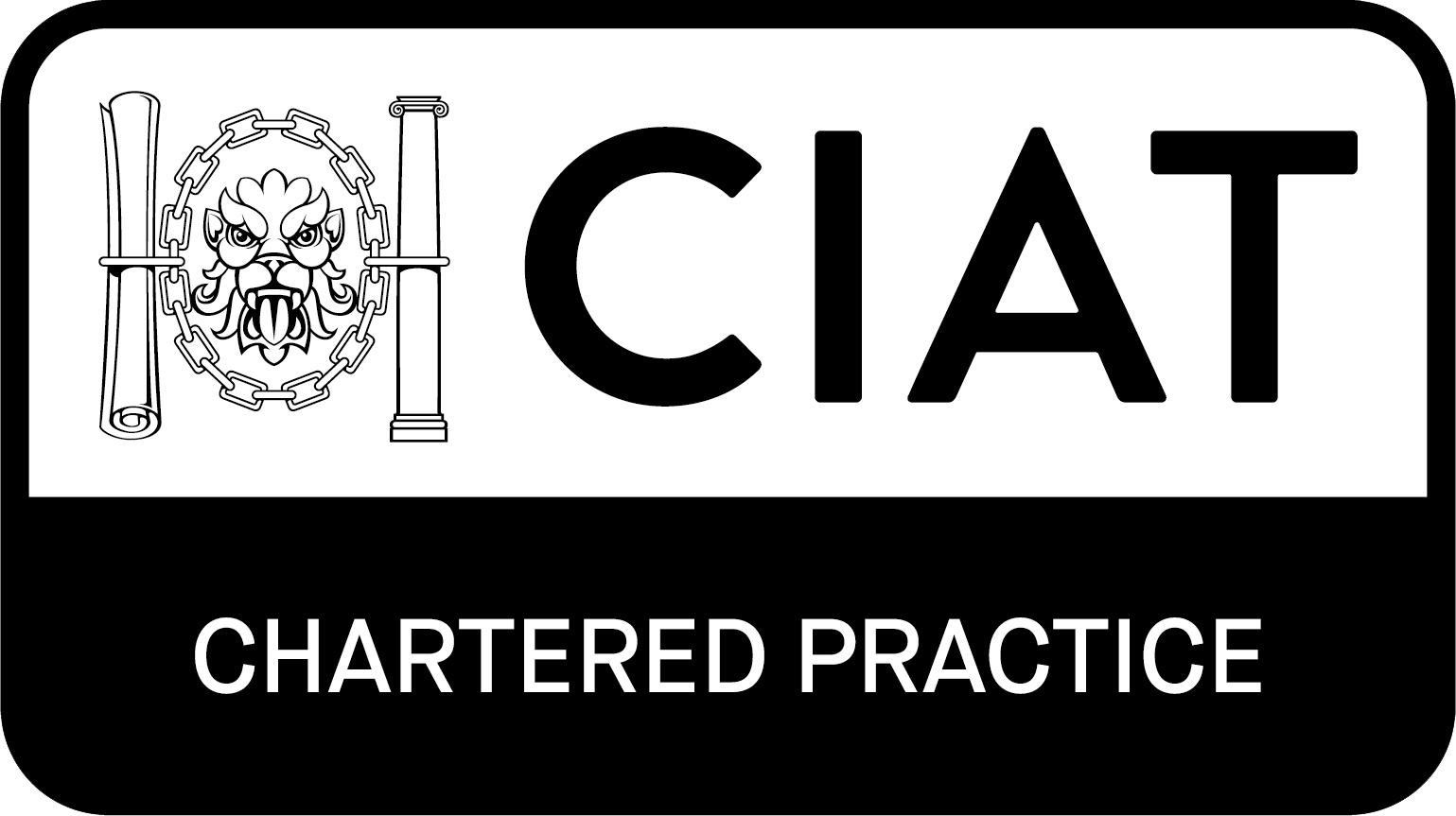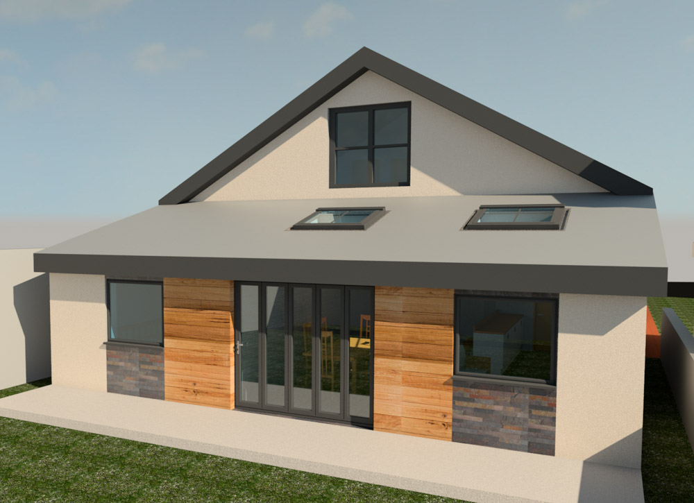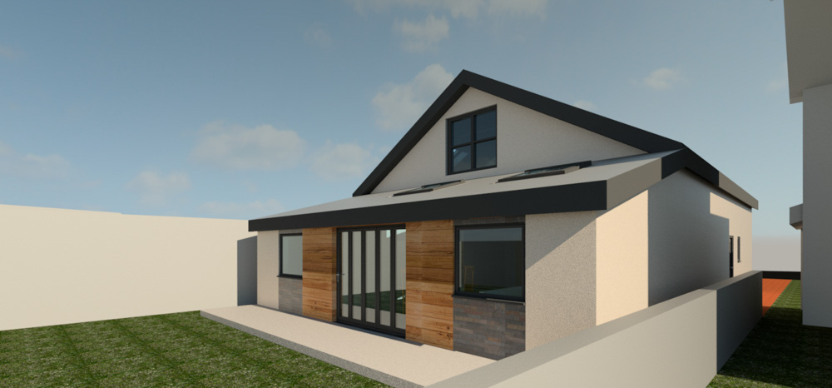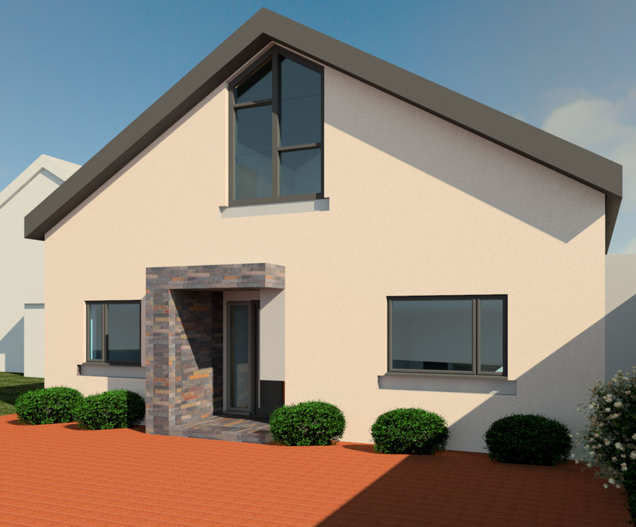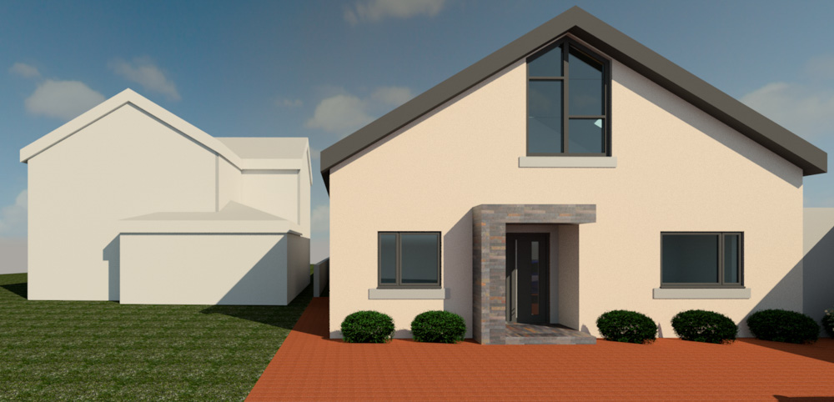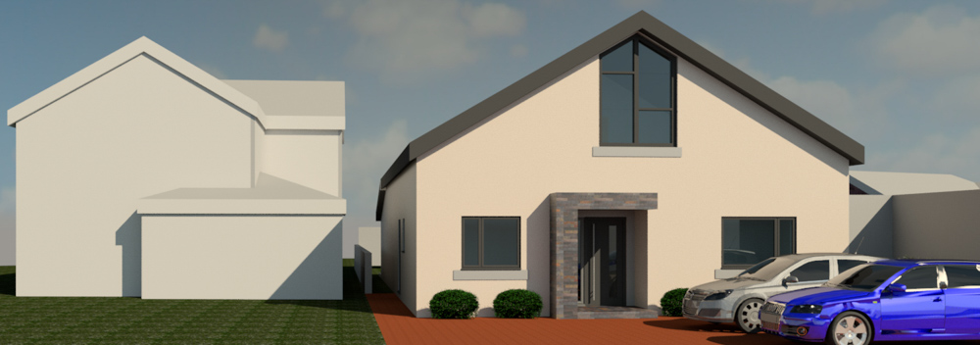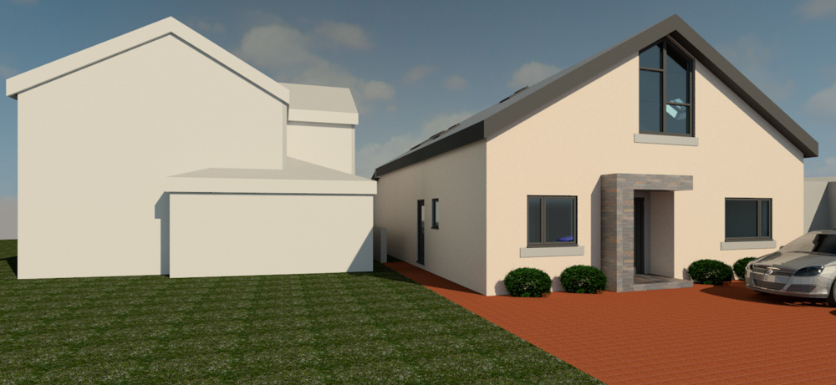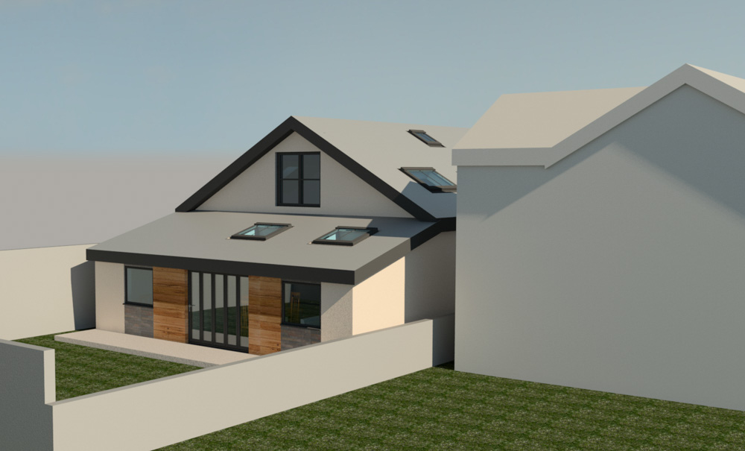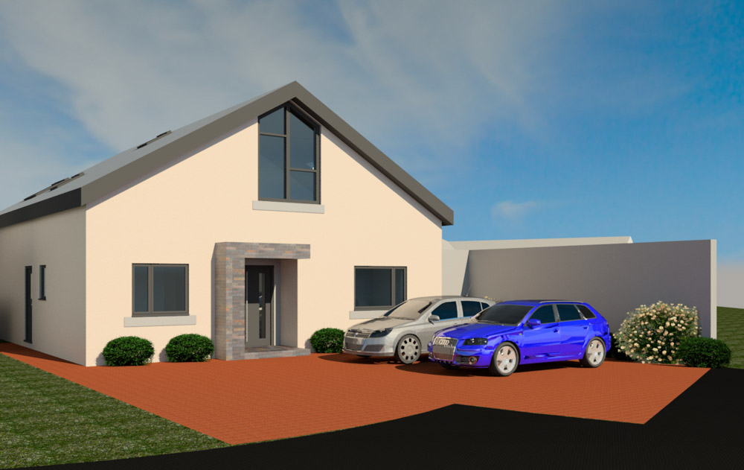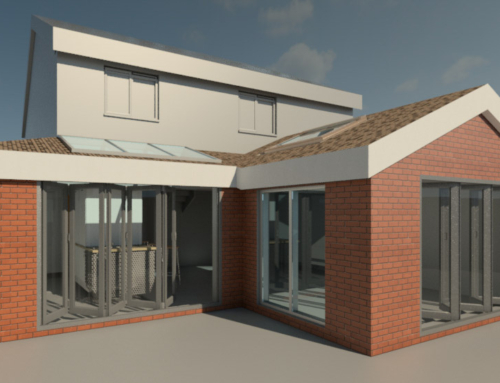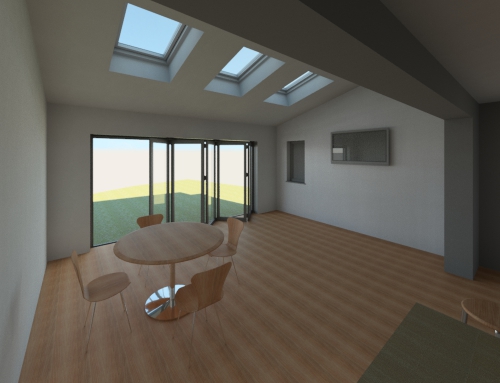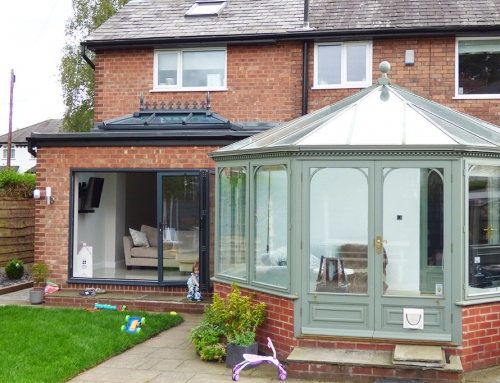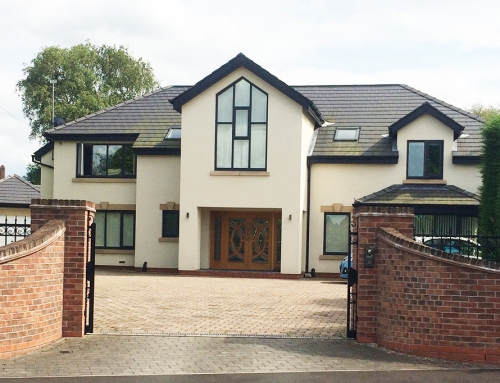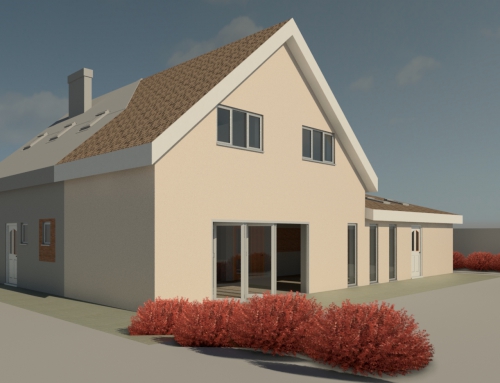Status: Planning Approved
Working closely with the client and their design aspirations RPC were very pleased to be involved with the design development of an existing bungalow. The proposal included the relocation of the existing main entrance, extension to the rear and formation of a first floor over the existing ground floor layout.
A large, contemporary dwelling for a busy family life was the main driver of our clients brief with a large open plan kitchen / dining space leading onto a good sized rear garden. A very attractive use of render, timber and contemporary mixed stone was proposed to provide this corner plot to create a very pleasing aspect from the street scene which was very well received by the local authority.
Services:
3D external visuals, local authority approvals
