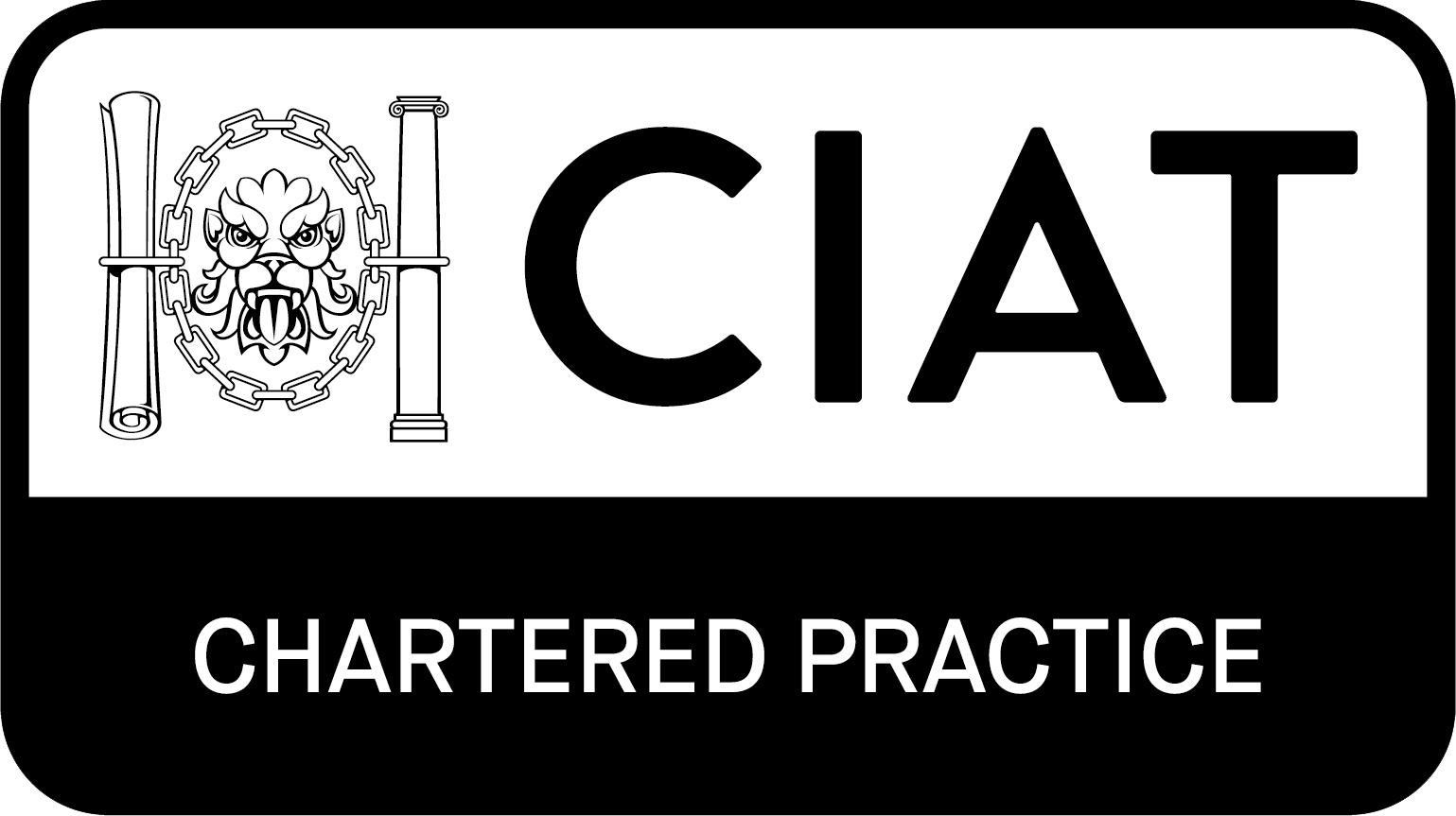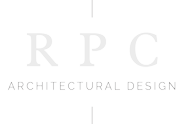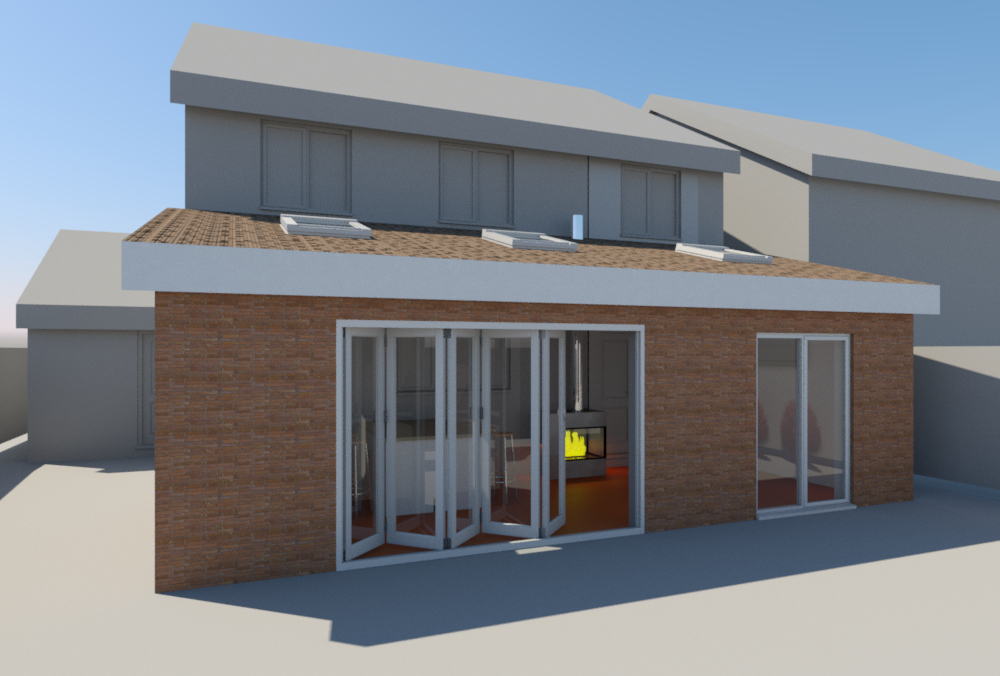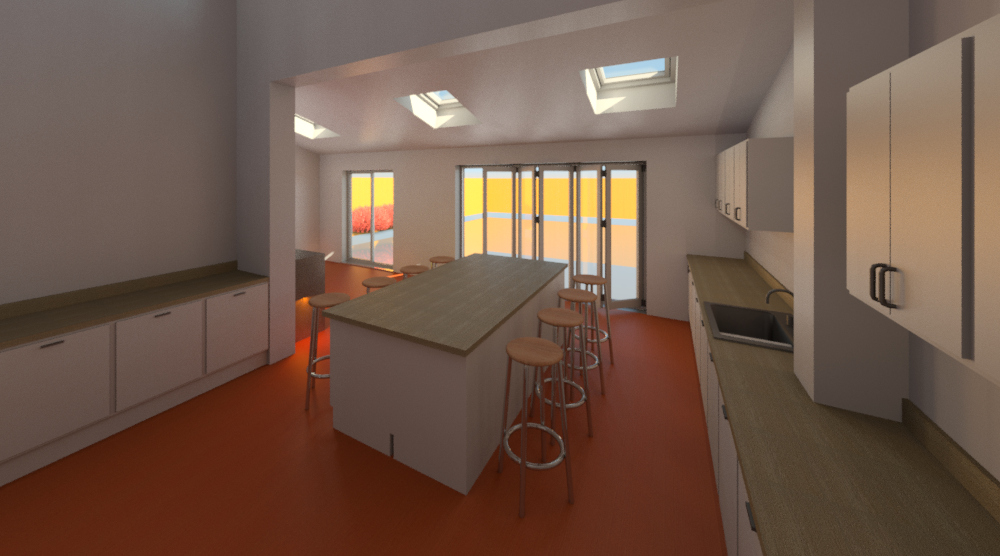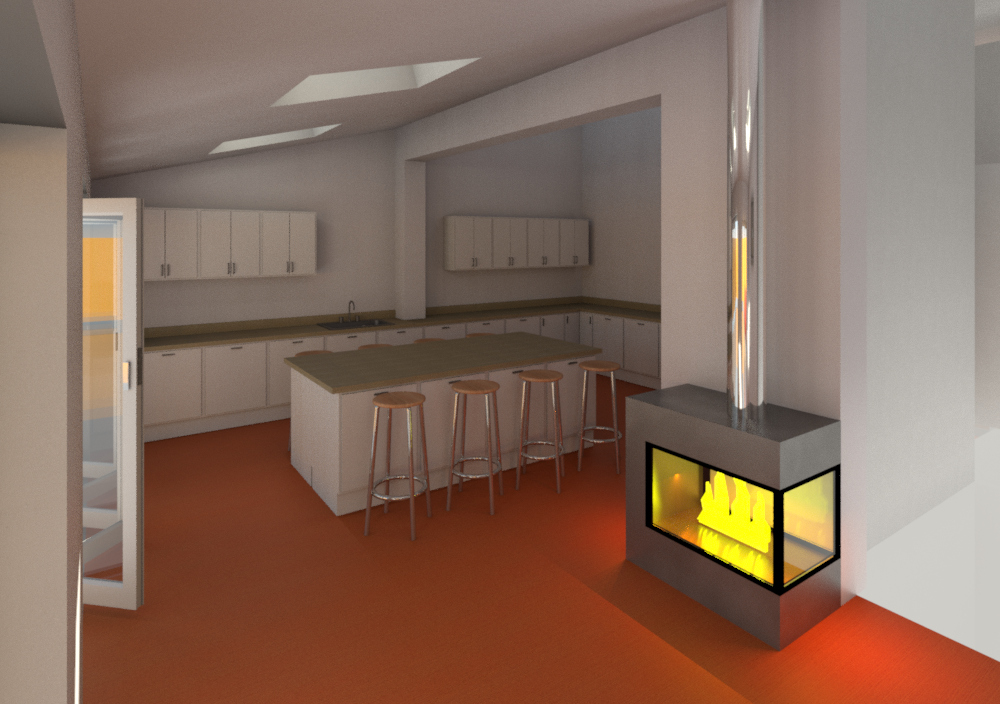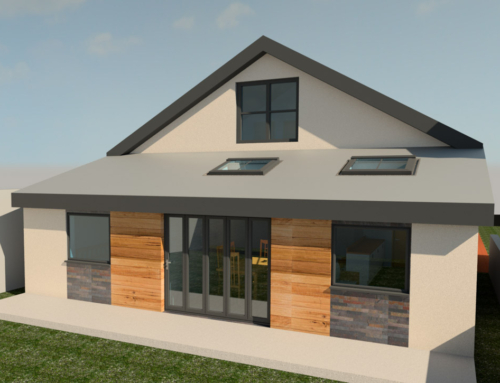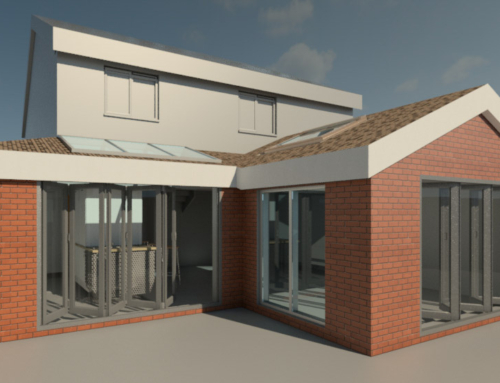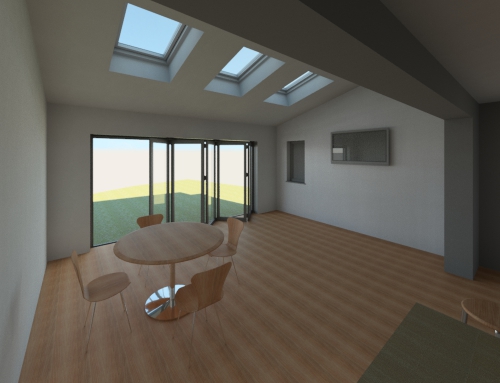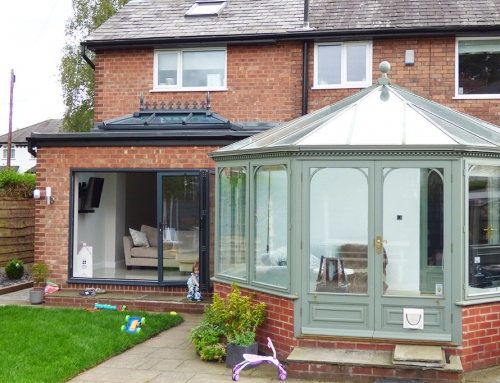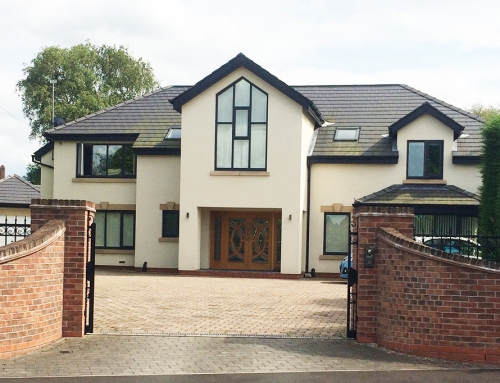Status: Local authority approved
With a client brief to design a rear facing open plan family living space RPC presented a number of internal and external design options through 3D visuals. The approved design is a light and airy space enhanced by a feature free-standing fire place, roof windows and large bi-foldingdoors leading out onto the existing garden area.
Services:
3D Visualisations, Feasibility, Design Development, Local authority approvals
